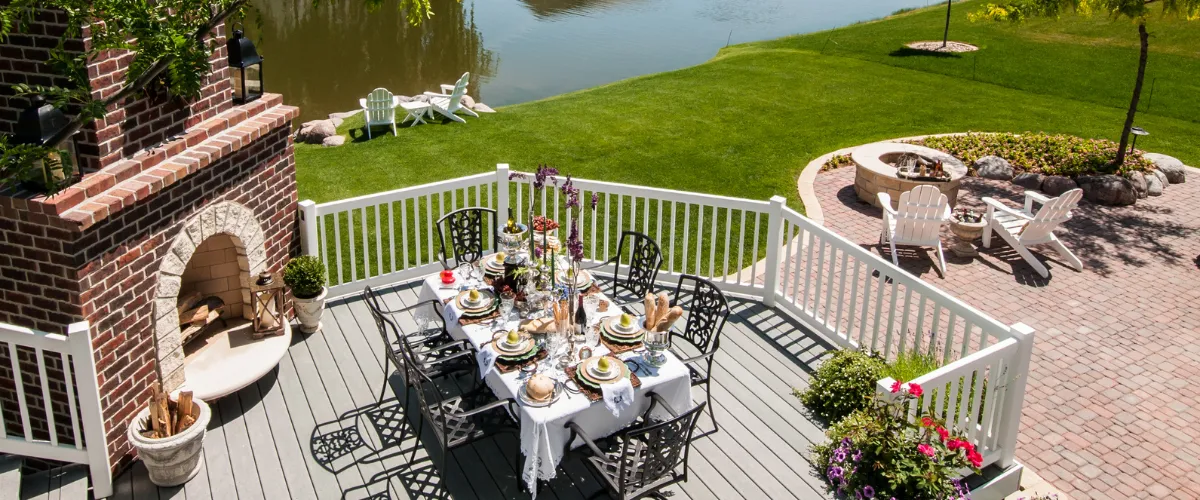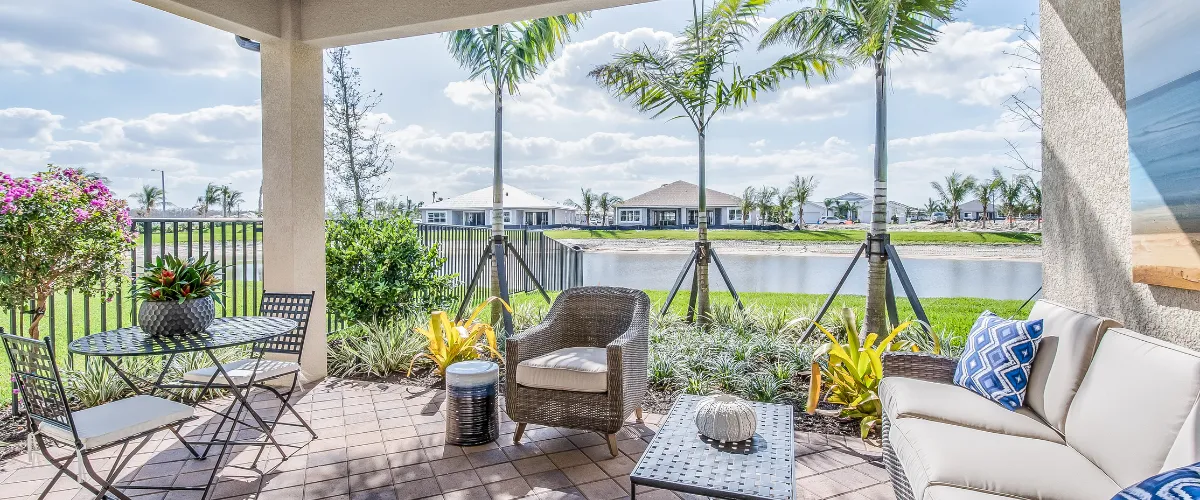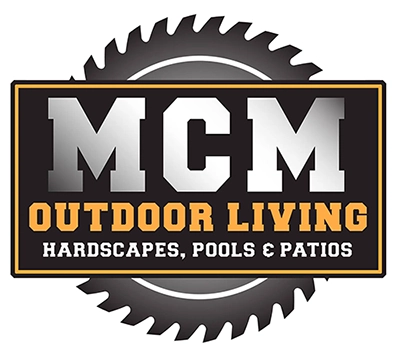Designing A Multi-Use Outdoor Space: Transform Your Patio Today

Key Elements of a Multi-Functional Patio
Modular Seating and Multipurpose Tables
Modular seating is a key element in outdoor patio design. It allows you to change your setup based on your needs. This means you can have a cozy place for morning coffee or make room for all your friends at a big dinner party.
The best part of modular seating is its flexibility. You can mix and match pieces to fit any space, big or small.
Multipurpose tables play a huge role in backyard design ideas too. They work hard so you don’t have to buy lots of furniture. For example, a table that serves as both a dining spot and a workspace makes life easier.
Plus, if it has storage, that’s even better! With these smart choices, you create an outdoor living space that’s ready for anything – from meals under the sky to doing hobbies outside.
Strategic Use of Vertical Space and Natural Elements
After selecting the perfect sectional seating and versatile tables for your patio, don’t forget the vertical space and natural elements. Employ walls, fences, and even the side of your house to create a new dimension for your outdoor area.
Affix planters or install shelves on these structures for herbs or flowers, which not only conserves floor space but also brings flora to eye level.
Trees and plants are an integral element in crafting an outdoor living area. They provide shade and contribute to better air quality. Opt for indigenous plants that require less water and care.
In doing so, your garden becomes more manageable and also promotes local biodiversity. Consider using tall plants like bamboo as natural privacy screens encircling your patio.
Design Ideas for Different Activities
Dining and Entertainment Zones
Creating dining and entertainment zones in your outdoor space can make every day feel like a vacation. These areas let you enjoy meals and fun with family and friends outside.
Choose flexible furniture: Opt for tables and chairs that fold or stack. This makes it easy to adjust the setup for big parties or small gatherings.
Install a fire pit or outdoor fireplace: A warm spot attracts people and extends your outdoor time into cooler evenings.
Set up an outdoor kitchen or barbecue area: Cooking outside keeps your house cool during hot months and adds a special touch to gatherings.
Hang string lights or install garden lanterns: Good lighting creates ambiance and allows the fun to continue after sunset.
Incorporate an all-weather TV or projector screen: For movie nights under the stars, make sure your equipment can handle outside conditions.
Add an outdoor bar or refreshment station: Keep drinks accessible to guests without needing to go inside constantly.
Use weatherproof speakers for music: Set the mood with a playlist that everyone can enjoy while hanging out.
Plant a living wall or use tall plants for privacy: Create a secluded spot that feels intimate even in larger gardens.
Offer plenty of seating options, such as benches, lounge chairs, and hammocks: Give everyone a comfortable place to relax.
Build raised beds or containers for herbs near the dining area: Fresh herbs are great for cooking and they smell wonderful too.
Relaxation and Hobby Areas
Creating relaxation and hobby areas in your outdoor space can make it a perfect spot for unwinding. Think about adding features that match your interests and help you relax.
Add comfy lounge chairs or a hammock for lazy days reading or napping in the sun.
Set up a small water feature, like a fountain or pond, to bring soothing sounds into your garden space.
Include a fire pit or outdoor fireplace for cozy evenings under the stars.
Plant a garden box with herbs or flowers to enjoy gardening as a stress-relieving hobby.
Build a simple pergola to create a shaded spot for yoga or meditation.
Install outdoor lighting to enjoy your patio even after the sun goes down.
Create an art nook with an easel and supplies if painting is your passion.
Set aside space for an outdoor kitchen if cooking is your way to unwind.
Use weather-resistant shelves to keep books or display potted plants for added greenery and calm.Incorporate soft outdoor rugs and pillows for extra comfort and style.

FAQs
Choose the Experts for Your Dream space
By incorporating modular furniture, vertical gardening, and smart design ideas, you can transform your patio into a versatile outdoor space that’s perfect for dining, entertaining, relaxing, and pursuing hobbies. Whether you’re hosting a gathering or enjoying some quiet time, your multi-functional patio will be a space you love to use year-round.
Ready to bring your outdoor living space project to life with our industry experts? Contact us at (469) 583-6213 to get started.
